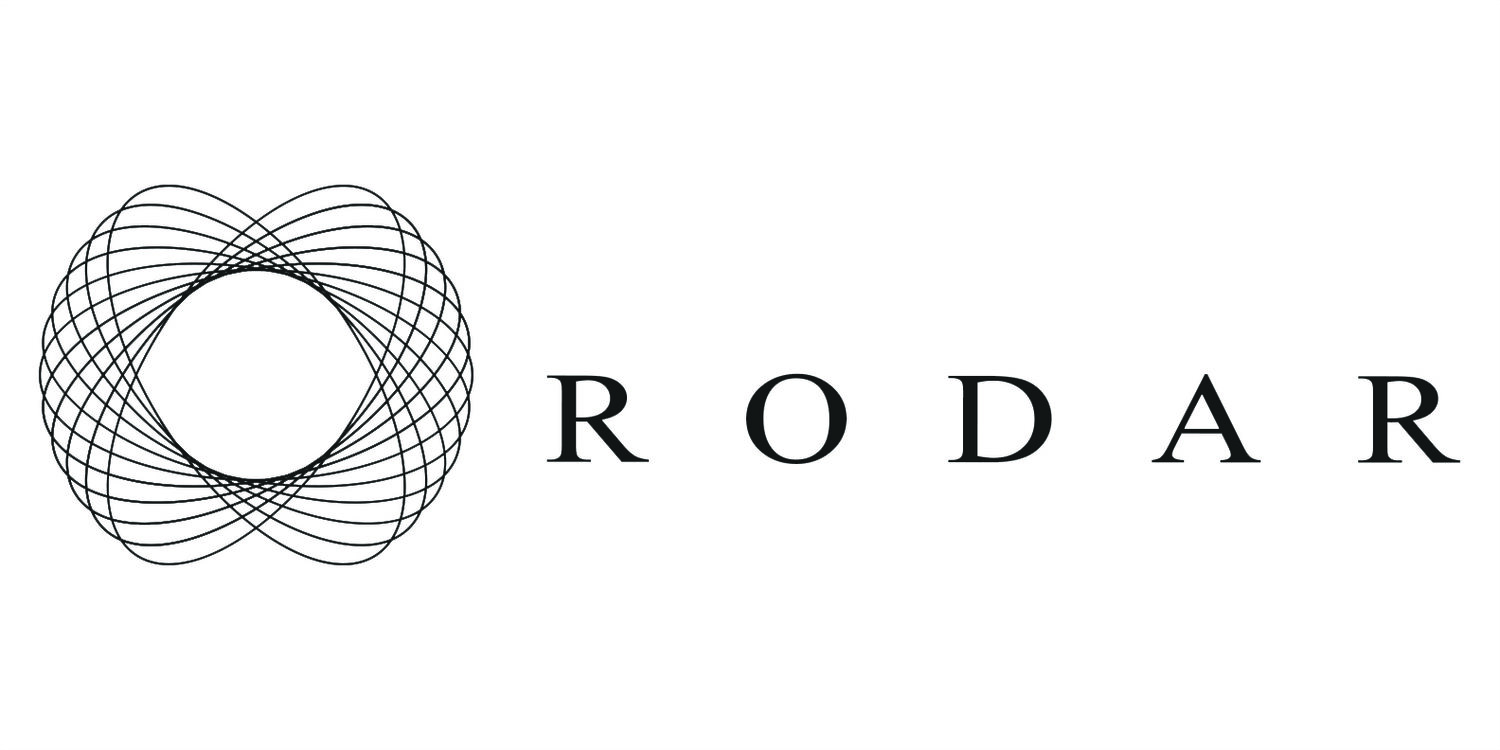existing conditions documentation
For most renovation projects Studio Rodar under the request of the client will provide existing conditions documentation of the existing conditions of the space to be refurbished, by the means of on site measurements through the use of laser and traditional measuring techniques. The field information is converted into a 3D BIM REVIT model to utilize as the fundamental base for all design work to be established.
concept design
Studio Rodar shall review all program areas to be included in the Project. The Designer shall consult with the Client/Owner to establish criteria for the Project. For all Architectural Design Services as requested by the Client/Owner, Studio Rodar shall prepare preliminary plans and studies to establish the design concept, which will suggest the types and qualities of finishes and materials to be used illustrating the scale and relationship of the Project’s components. In this stage we determine the overall scope of work and through the means of hand sketches, Image boards and Study 3-D Cad Models we start to look at the quality and layout of the space in broad strokes, narrowing down a concrete design direction. Prior commencing Phase II: Schematic Design Phase the Client/Owner shall approve the Conceptual Design Phase.
schematic design
Based on the approved Conceptual Design Phase and any adjustments requested by the Client/Owner in the program or the budget, Studio Rodar shall prepare Schematic Design Drawing Set and specifications showing the details and requirements for implementation of the Project. In this stage the design direction stated in the conceptual design process gets developed into a 3-D Virtual model for the overall project. We work hand in hand with our clients to have them involved in the design process as much as they would like to have an active influence in all elements of the design. The 3-D model serves as a very important tool to allow for this interaction and visualization of the space. As the design intent starts to take shape we finalize important schematics issues in regards to the different trades and start conceptualizing all the different components that will complete the overall design. This includes landscape elements, HVAC systems, sustainability strategies and preliminary FF&E selection. Based on your approval for the Schematic Design phase, we shall work in conjunction with your licensed contractor, who shall prepare construction specifications for the implementation of the Project. Drawings and specifications are intended to set forth architectural design intent only and are not to be used for, engineering purposes. Studio Rodar does not undertake the performance of any civil, structural or mechanical MEP engineering services.
design development
Based on the approved Schematic Design Phase and any adjustments requested by the Client/Owner in the program or the budget, Studio Rodar shall prepare a Design Development Drawing Set and specifications showing in more detail the requirements for implementation and preliminary FF&E selections for the Project. This stage is typically subdivided into several stages of completion 30%, 60%, 90% depending on the scope and size of the project, this process allows for intermittent design reviews and presentations in which the trade consultants start to take an active role in designing and coordinating their functions, this includes the MEP (Mechanical Electrical and Plumbing) and Structural Engineers among others. By the culmination of the DD phase a preliminary drawing set for pricing is in effect, throughout this process we work closely with contractors to value engineer or re-design the project to meet specific budget constraints to the best of our abilities.
construction documents
Based on the approved Design Development Phase and any adjustments requested by the Client/Owner in the program or the budget, Studio Rodar shall prepare A Design Construction Documents Set and specifications showing in completion the requirements for implementation and final FF&E selections for the Project. This stage is typically subdivided into several stages of completion 30%, 60%, 90% depending on the scope and size of the project, this process allows for intermittent design reviews and presentations. Throughout the CD phase the selection of equipment and furnishings is finalized and coordinated into a full Construction Documents Set of drawings that will be issued for construction at the end of the phase. This CD Set is utilized for final pricing and concludes the overall design documentation effort. Upon our recommendations and specifications the contractor's team will finalize all Project Specifications and final selections as price point managers for the project.
bidding & negotiations
Studio Rodar shall assist the owner on obtaining bids and negotiate proposals from contractors selected by the Client/Owner and assist in awarding the contract(s) for construction. It shall be the Client/Owner’s responsibility to obtain all necessary local architectural licensing outside of the jurisdictions that Studio Rodar is license to practice architecture, approvals and/or permits required by any government or municipal agency or other authority in connection with the Project.
contract administration
Once the contract for construction is awarded and construction begins, Studio Rodar shall provide scheduled construction site visits to become generally familiar with the progress and quality of the work completed and to determine in general if the work is in accordance with the Construction Documents. On the basis of such on-site observations, Studio Rodar shall keep the Client/Owner informed on the progress and quality of the work, and shall endeavor to guard the Client/Owner against defect and deficiencies in the work of the contractors.










































